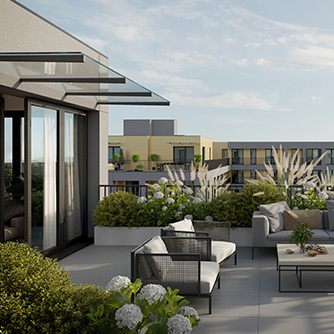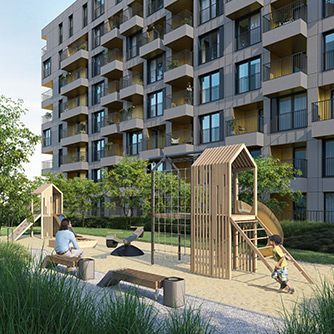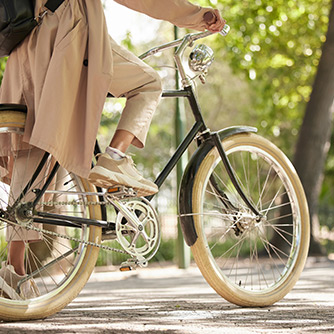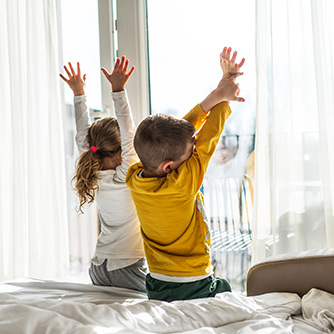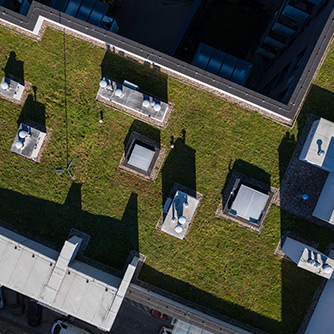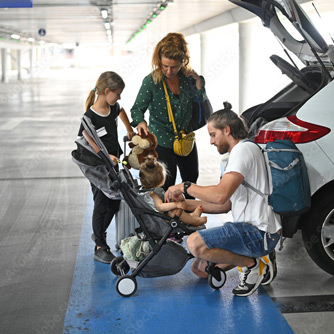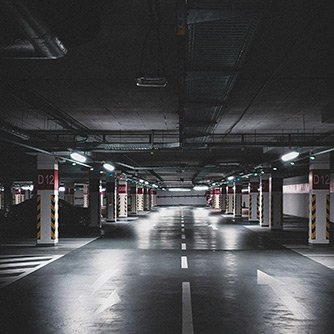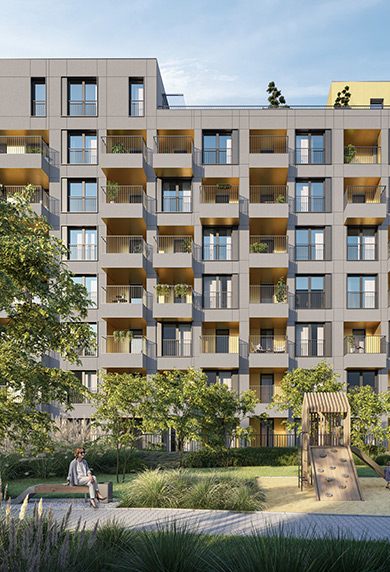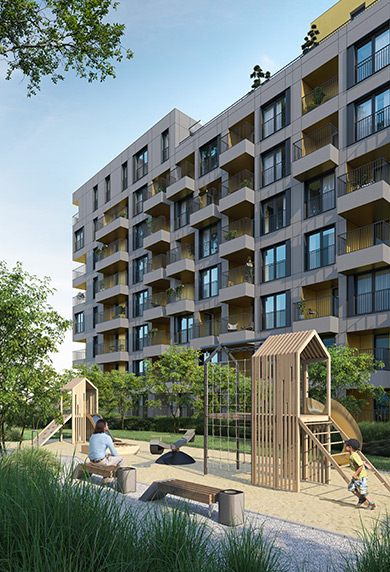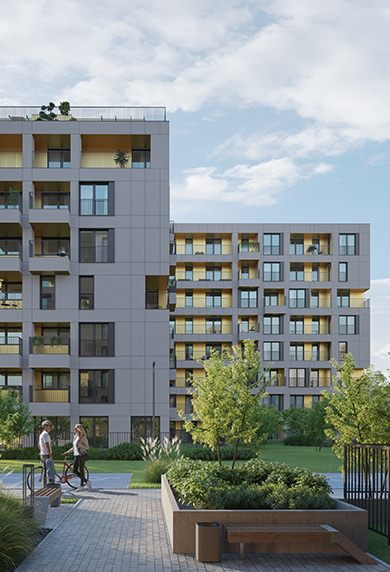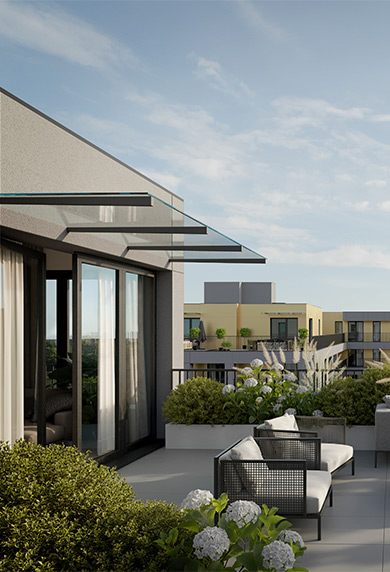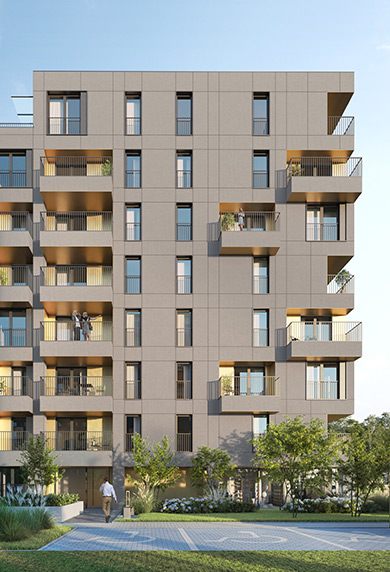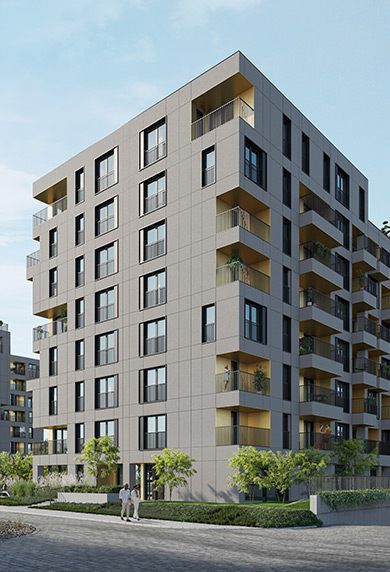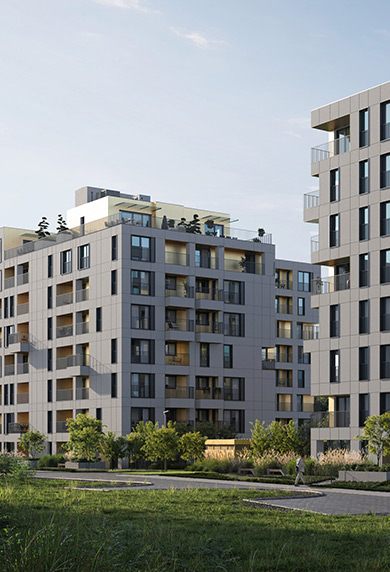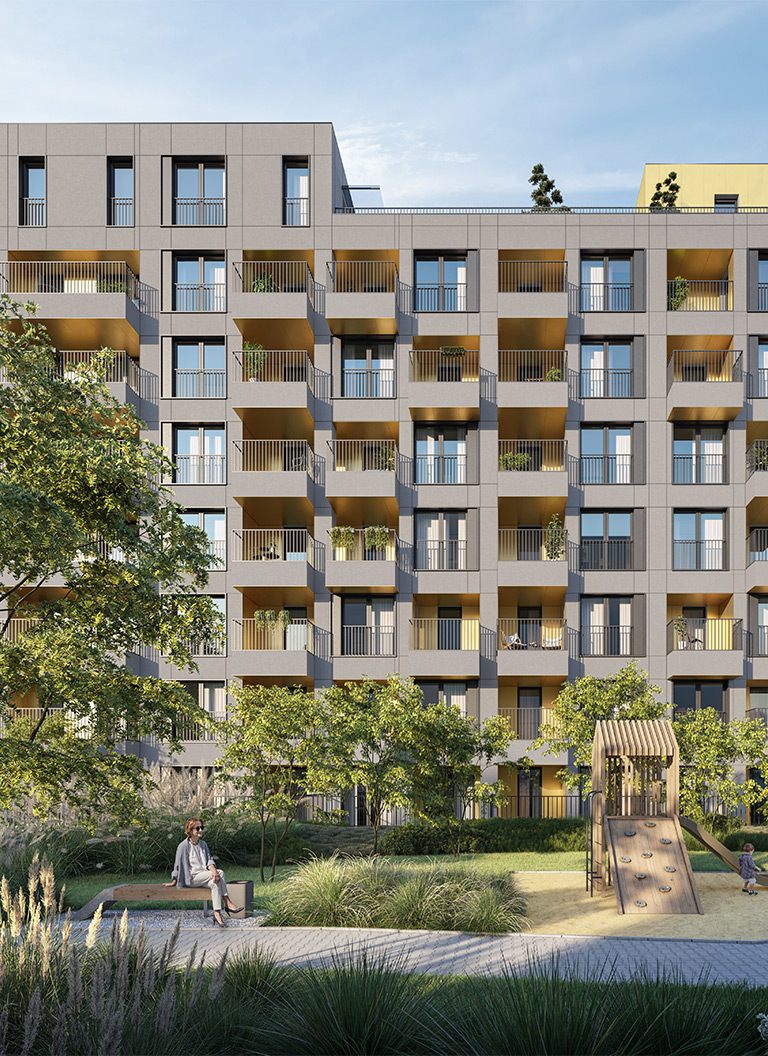Francuska Park
Live in the place
of your dreams
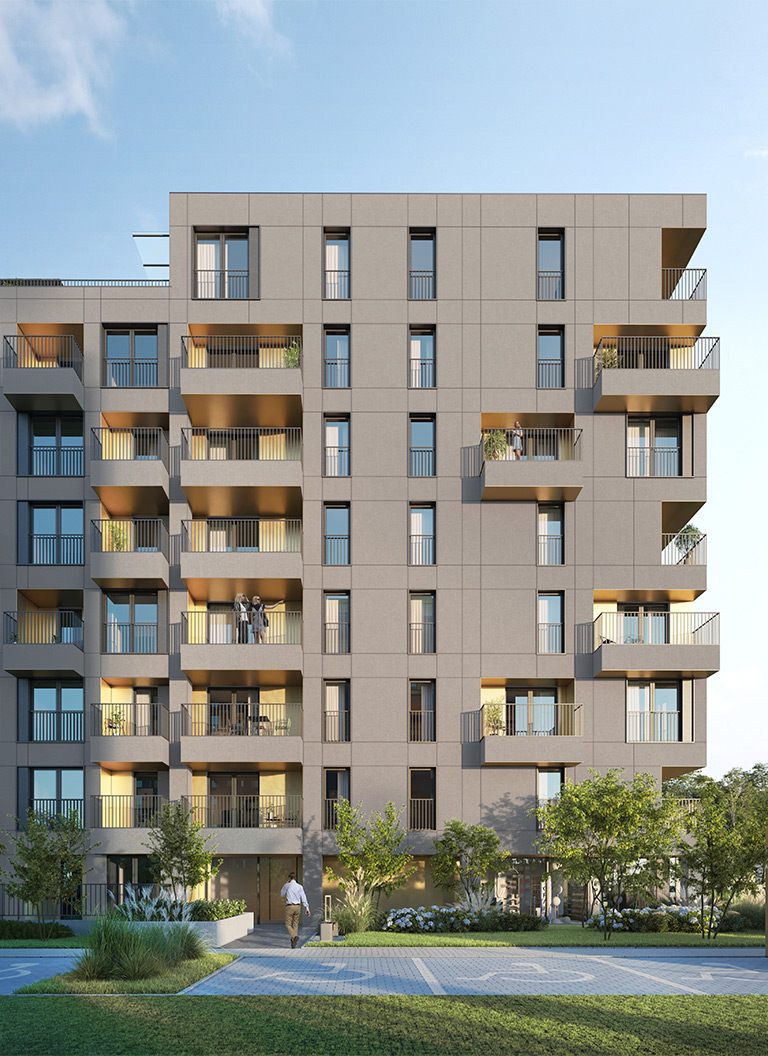
Space that you will love
A delightful panorama behind the window, proximity to unique recreational areas, peace and security.
Francuska Park is a project consisting of several stages, with the main idea being to create a modern estate surrounded by greenery. The development is an important part of Katowice’s urban fabric. It is situated in a particularly attractive location – in the vicinity of Katowice's Muchowiec Airport and a short distance from the city centre.
The new part of the investment project is a continuation of the well-known Francuska Park complex, comprising of seven completed stages!
Investment
advantages
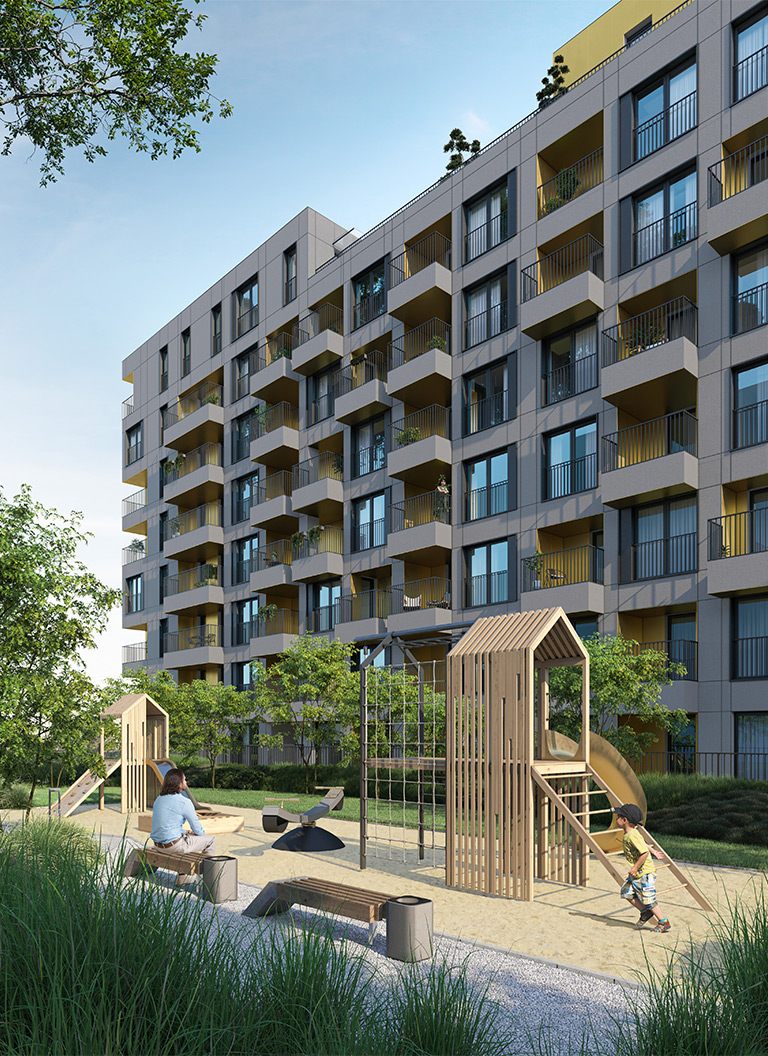
In harmony with nature
Do you wish to live in harmony with nature, but still want easy access to urban amenities? Francuska Park was designed just for you.
The two eight-storey multi-family buildings under construction in newest stage are designed to house 165 two-, three-, four- and five-bedroom apartments and 3 service units. Each apartment will have large windows to ensure optimal sunlight, as well as spacious loggias, balconies and terraces, where residents can relax, grow plants or indulge in other hobbies.
Housing program
Decide in installments 2.0 Your dream apartment – no rush, no risk.
Make the decision to buy an apartment “in installments”.
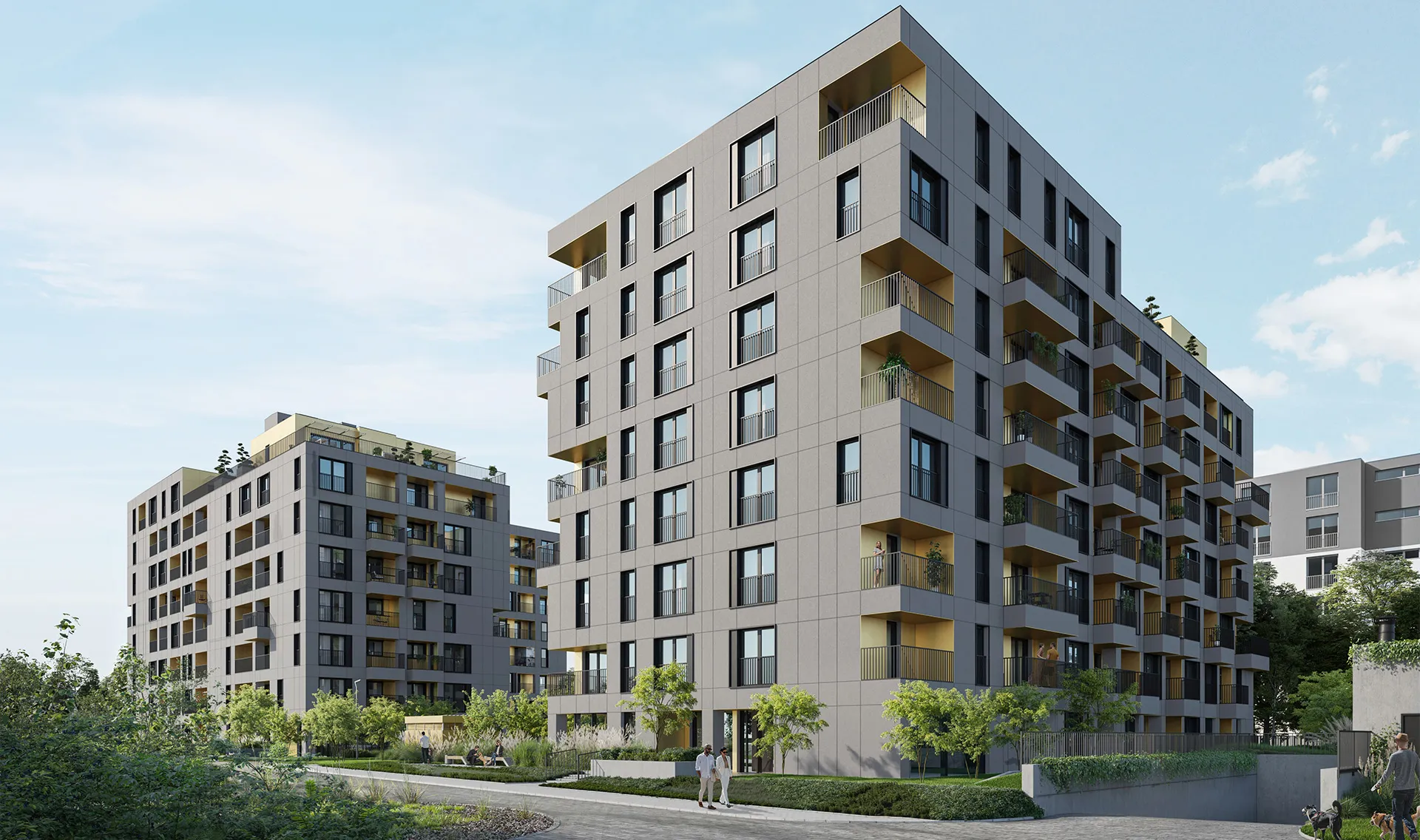
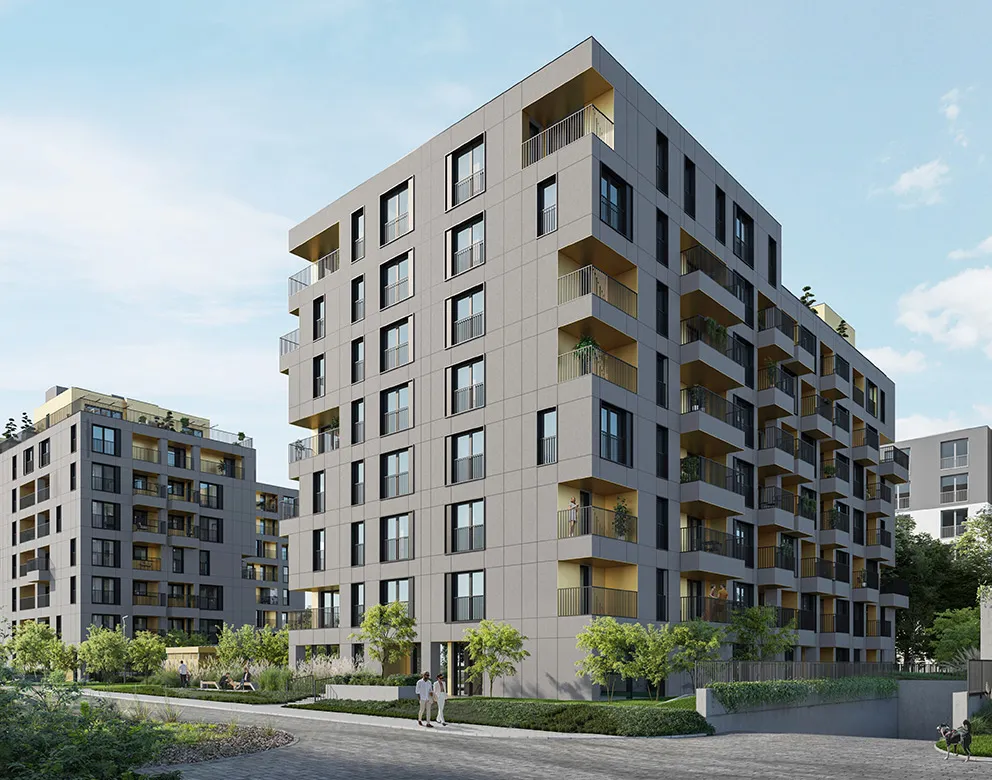
Investment gallery
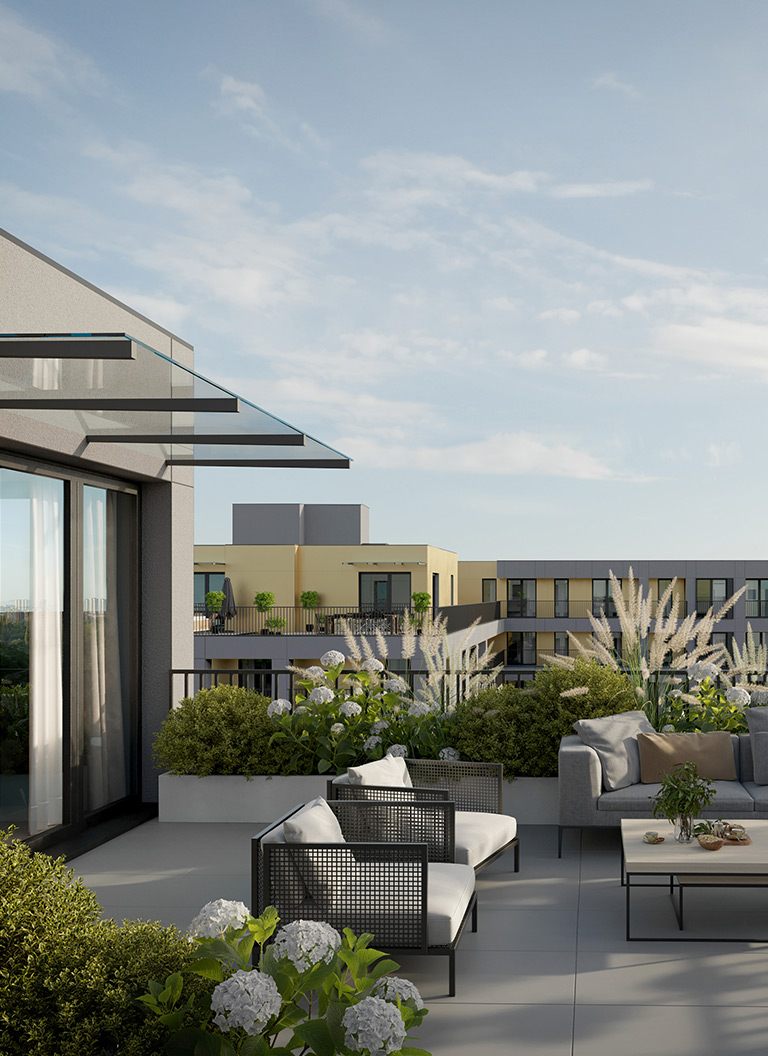
Your own oasis of relaxation
Do you dream of having your own garden among the clouds?
Top-floor apartments will come with observation terraces.
The large area of terraces will make it possible to create a space where you can feel like in your own garden. Create a unique oasis of calm and delight in the picturesque surroundings whenever you wish. The terraces will become an ideal space for small parties and a place where you can celebrate special moments with family and friends. In such a wonderful setting, every moment becomes unforgettable.
